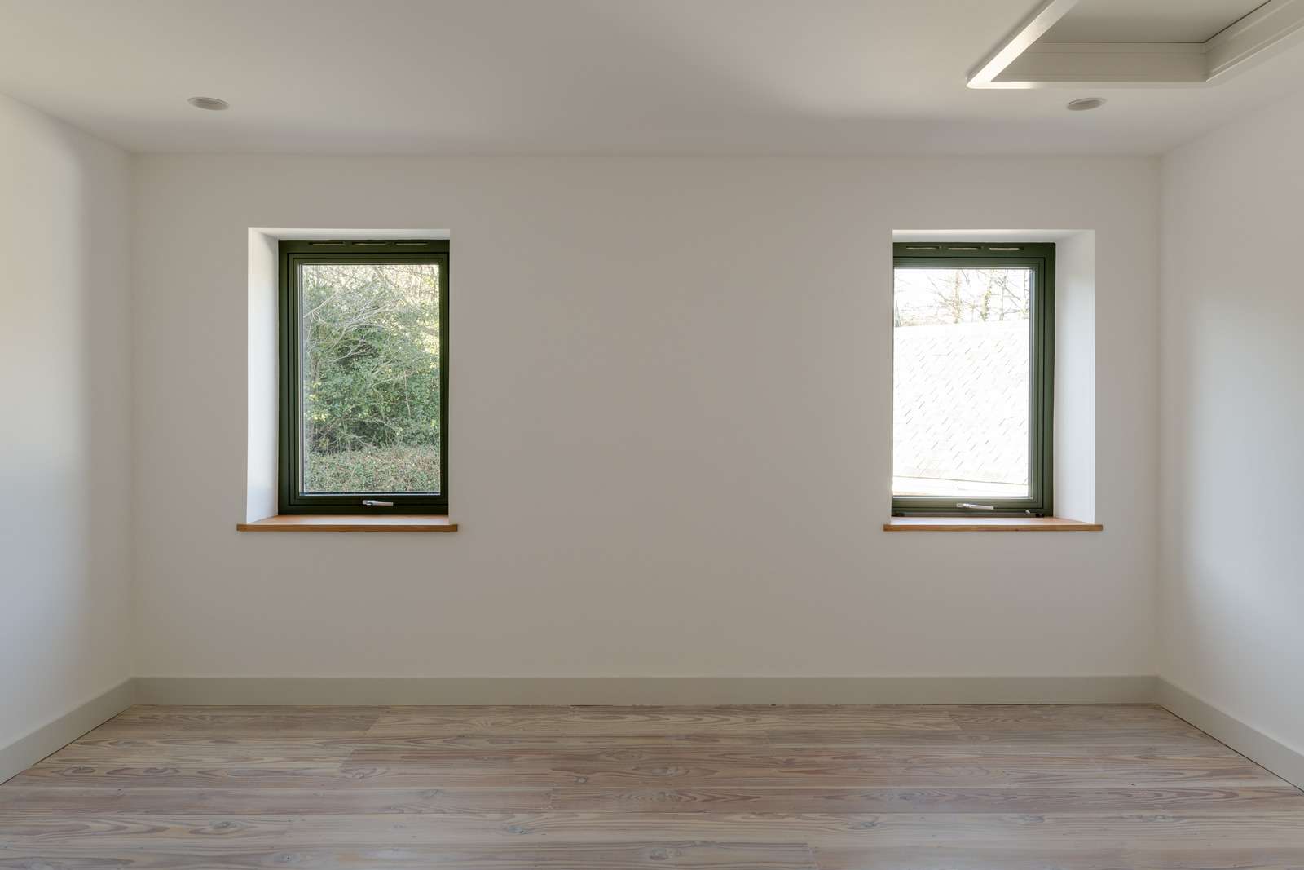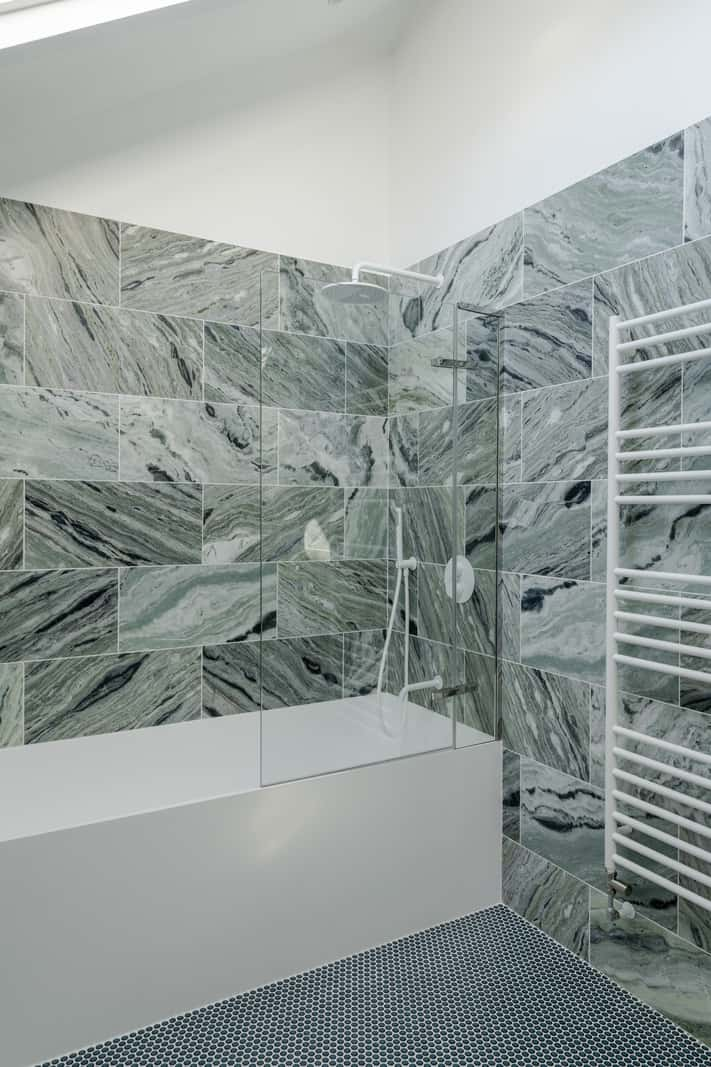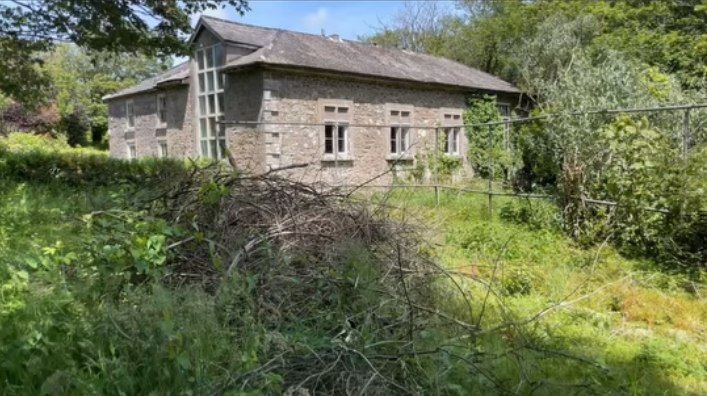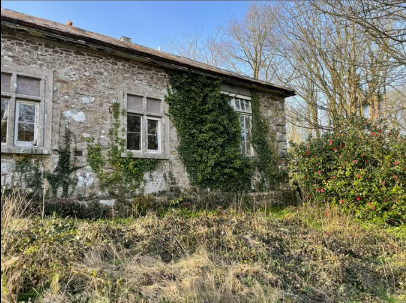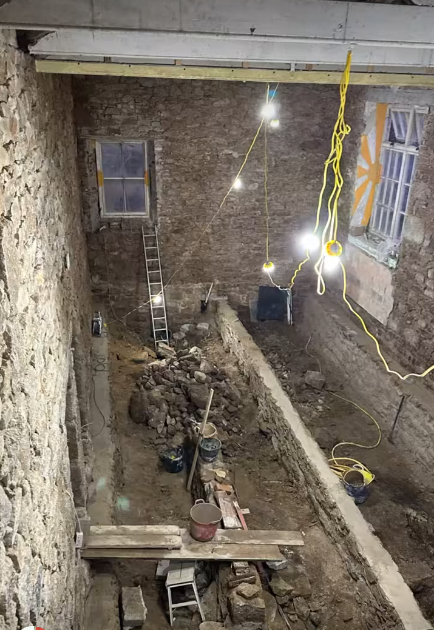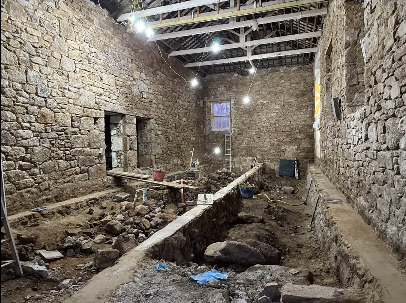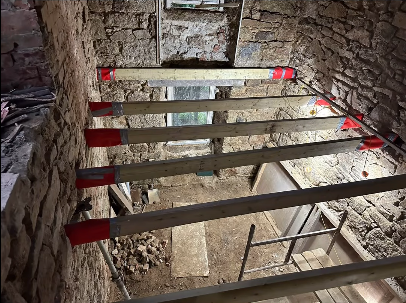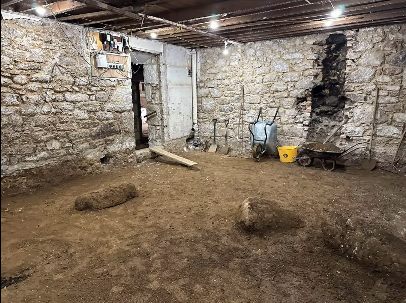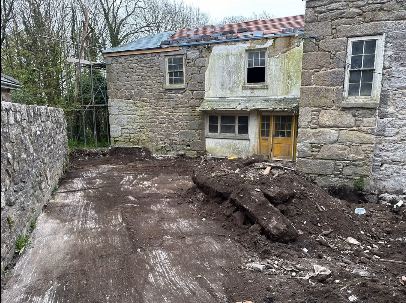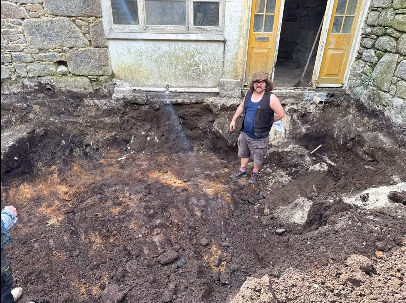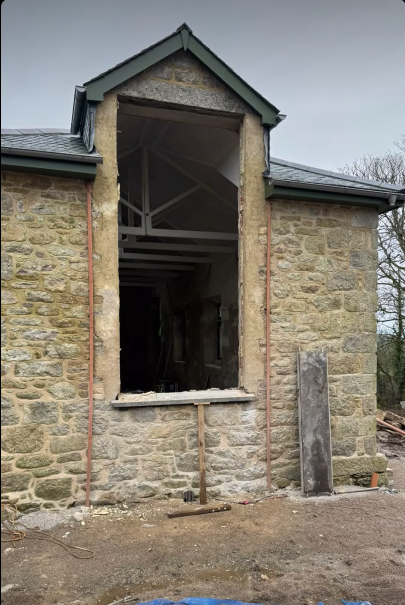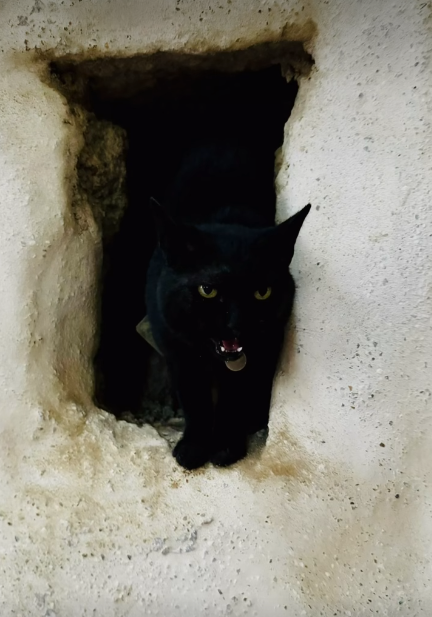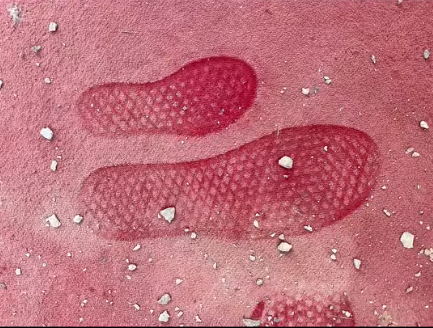https://themodernhouse.com/sales-list/school-house
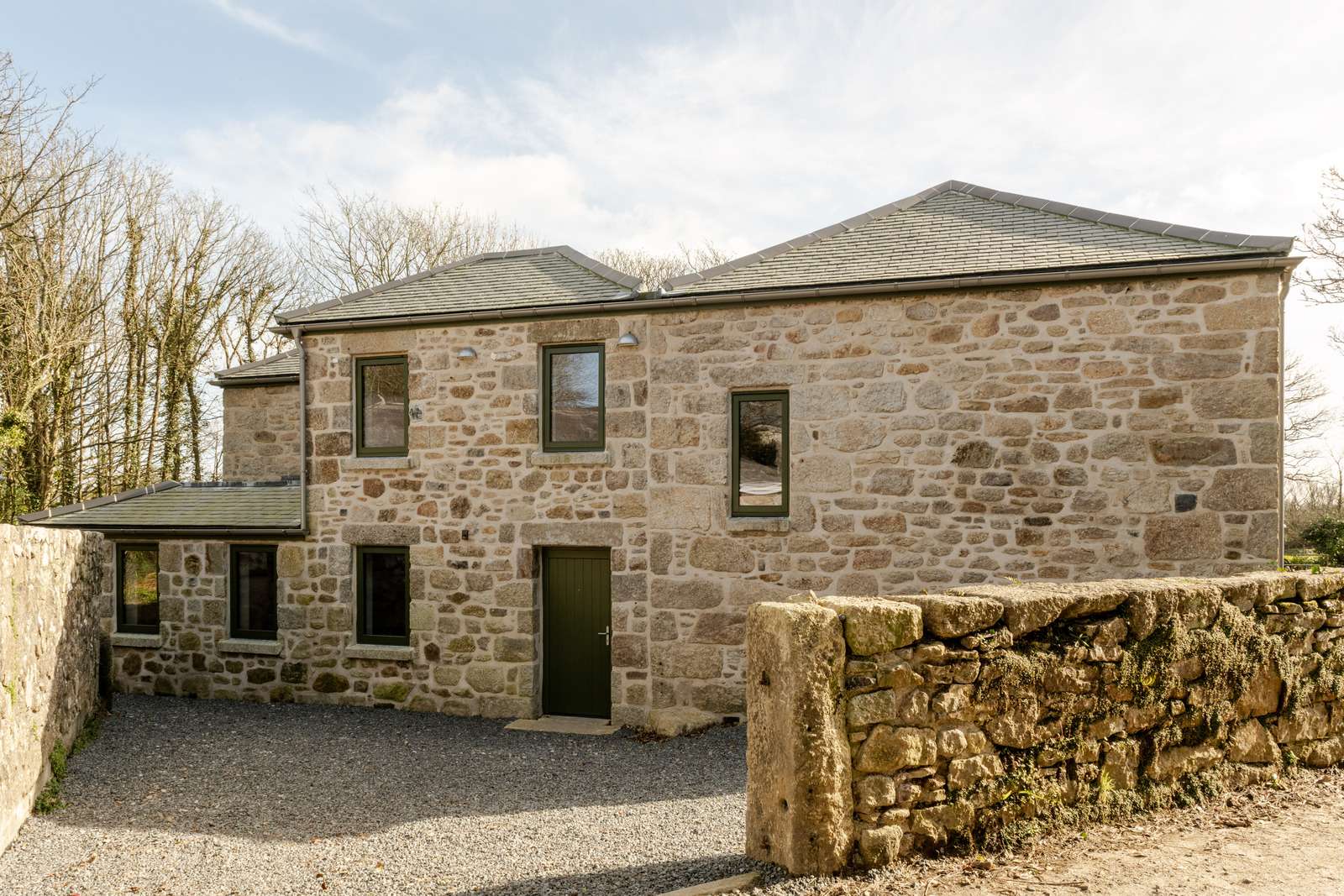
The new front of house with the new extension. The granite was locally sourced within a mile of the project, other than the cills that were sourced from Tim Marshes’ reclamation yard in Burnthouse. The flush front step was from the site. With hidden drainage leading to the French drainage system and a new soakaway.
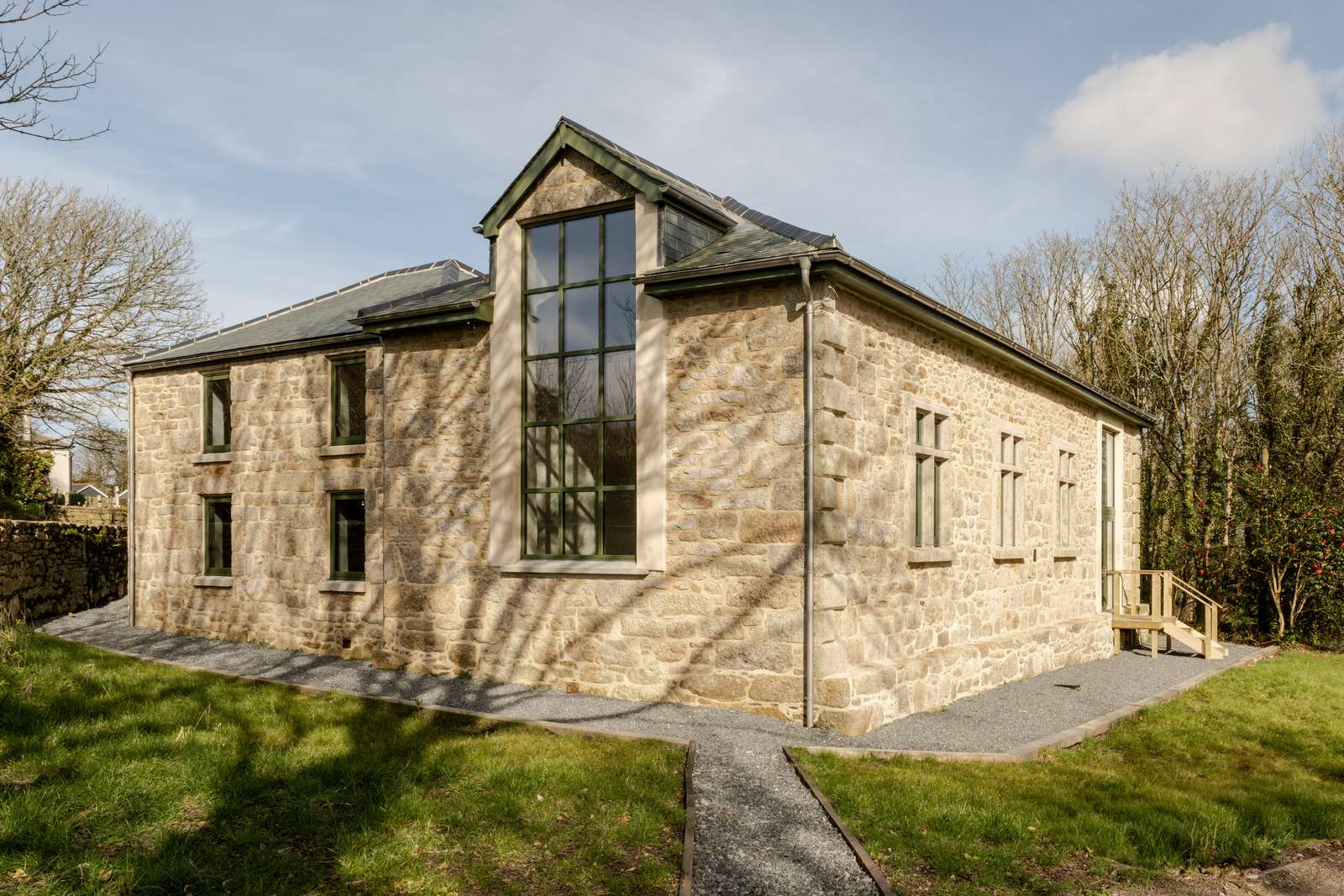
The completely renovated side of the building with new windows, roof and rainwater goods. All pointed in lime with a lime rendered reveal to hide brickwork. The beautifully original mullioned windows were cleaned up, fitted with new windows fitted and sealed with a burnt-sand mastic.
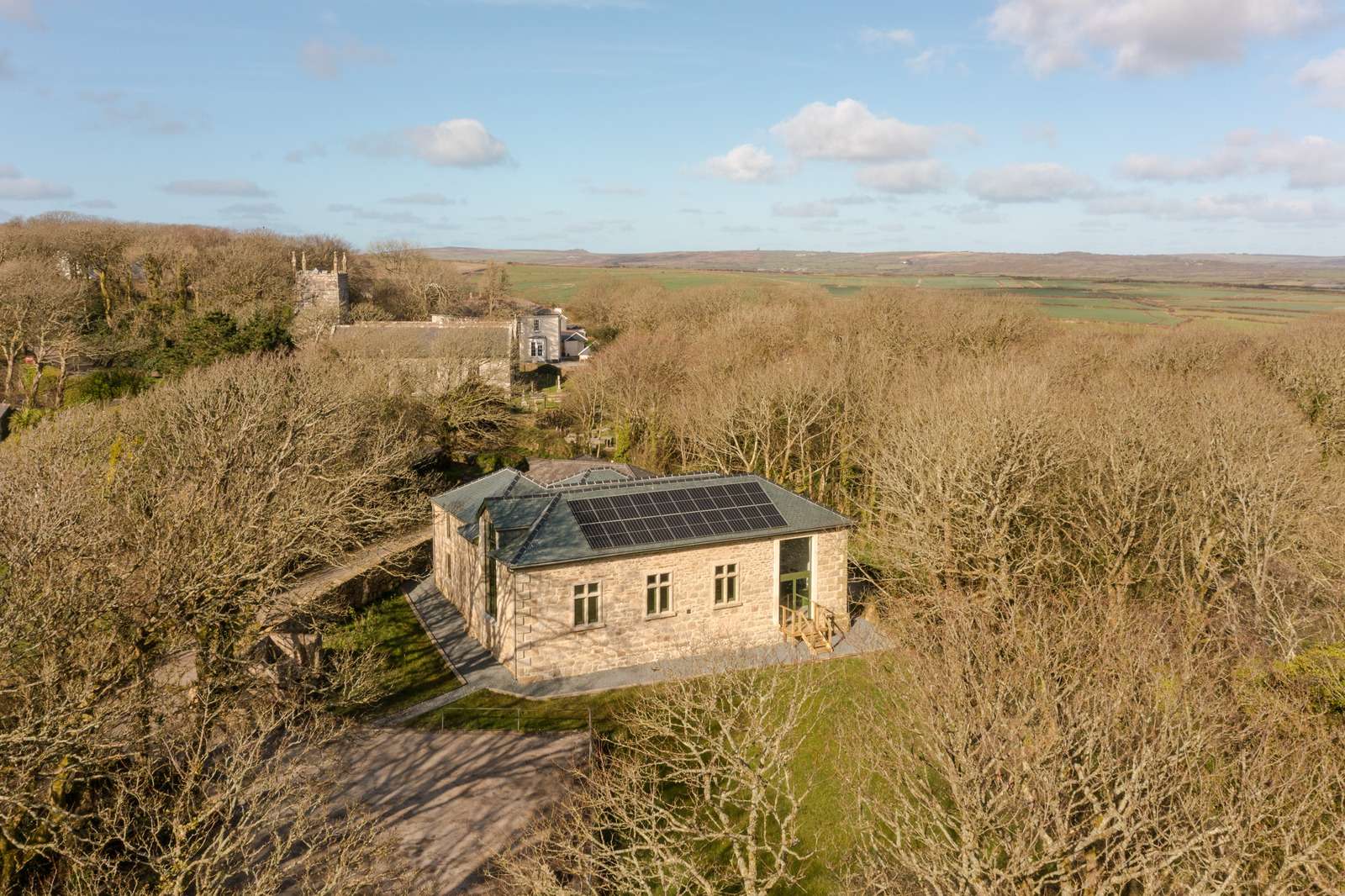
From the air, the scale of the building and an appreciation of how the complete restoration has transformed this old school house
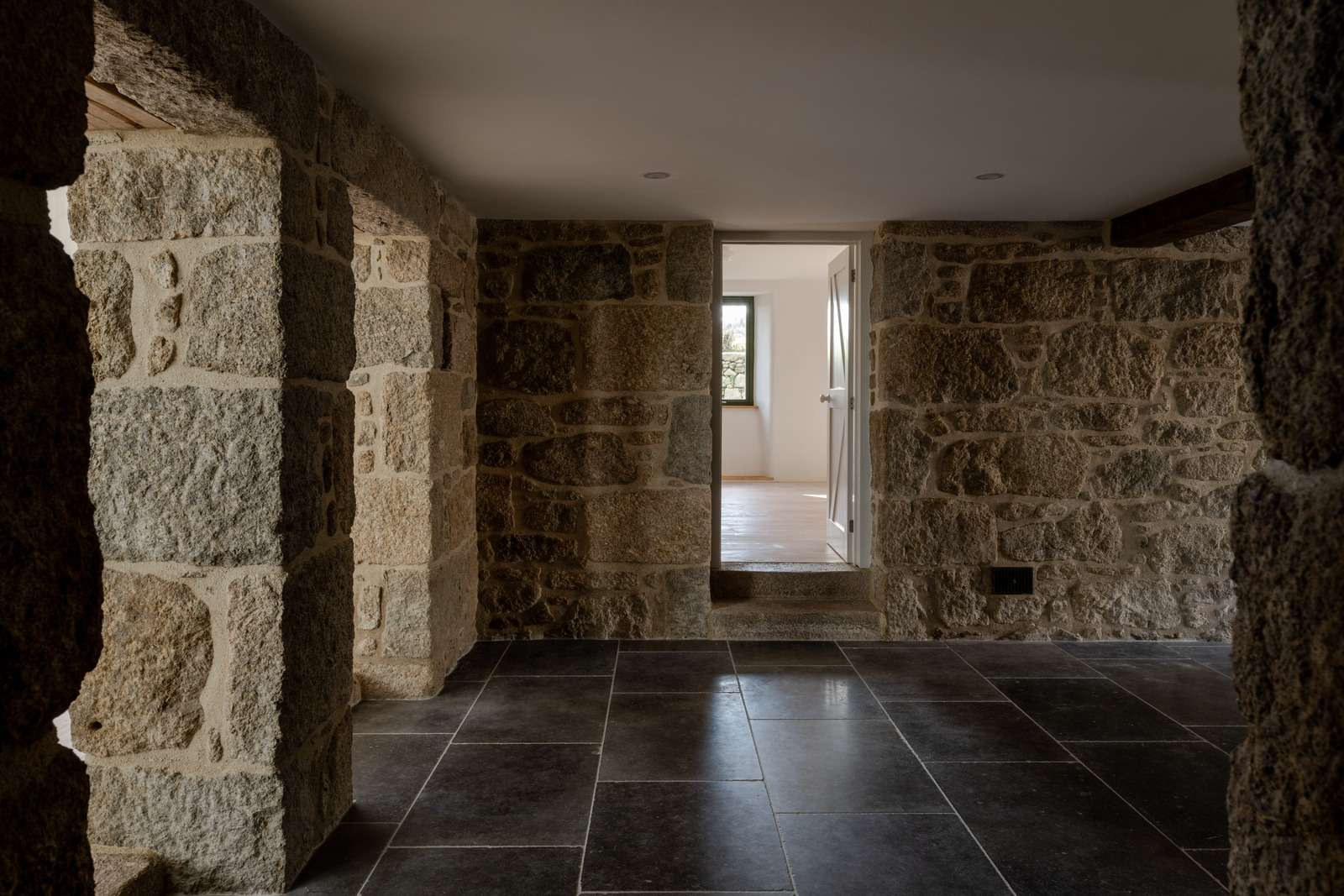
Leading from the front door, the entrance was paved with stone flagstones and the stonework was retained. The walls were repointed in lime, creating a real castle feel. leading into the enormous kitchen, living room, which added to the drama of the space
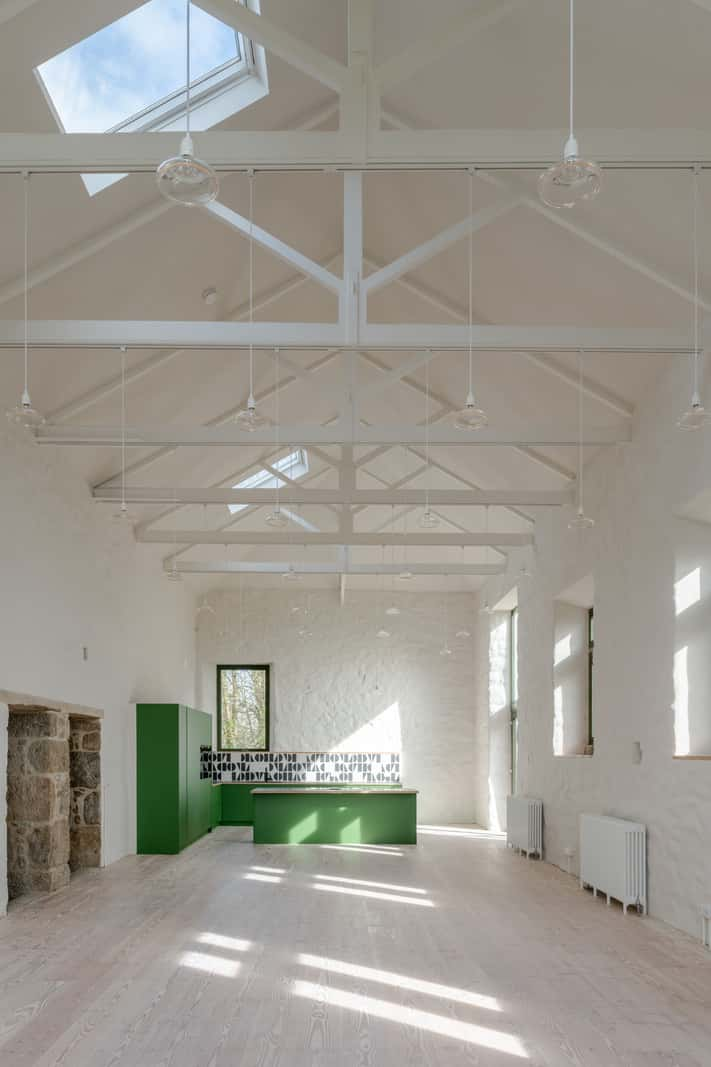
The main hall of the old school was gutted, retaining only the original roof joists. A new roof with Veluxes added with solar panels. The entire room was bag-rubbed and painted in beecks paint. and a locally sourced timber floor installed.
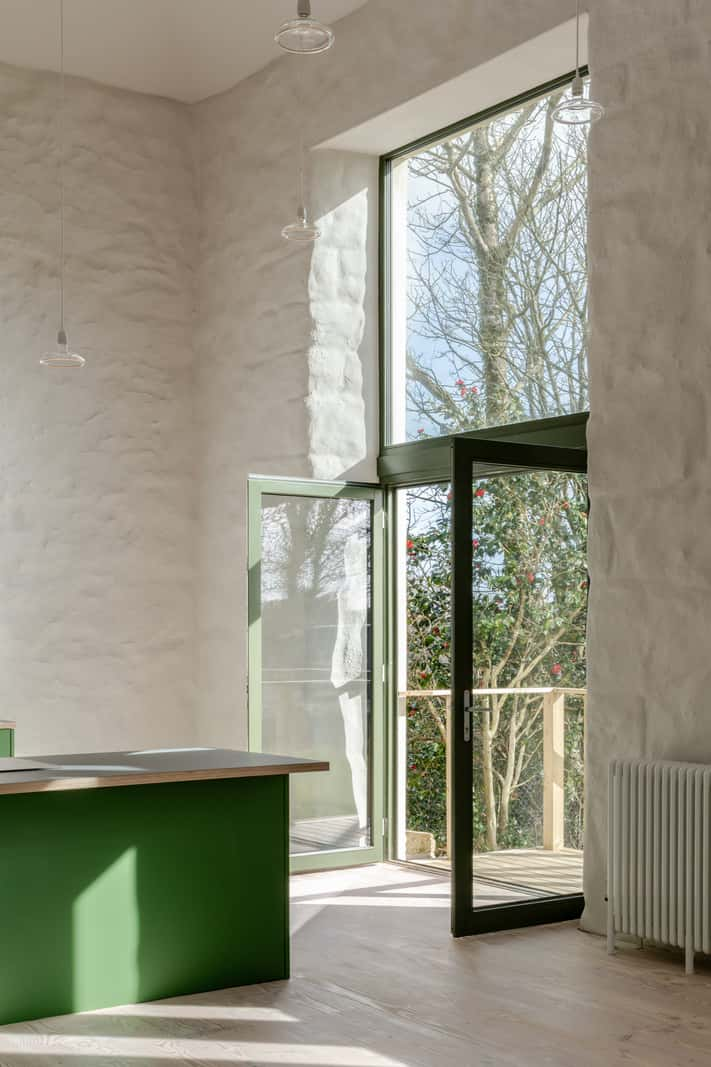
We opened up a window to create access to the large lawn. The stone work around the window was partially made of
brickwork and block. We disguised this with the bagrub, making it look like a fully granite quoined opening. Creating a light, impressive opening letting in masses of light and leading you out into the open space. It’s hard to believe the stonework around the door was created. Allowing the light to play on its contours
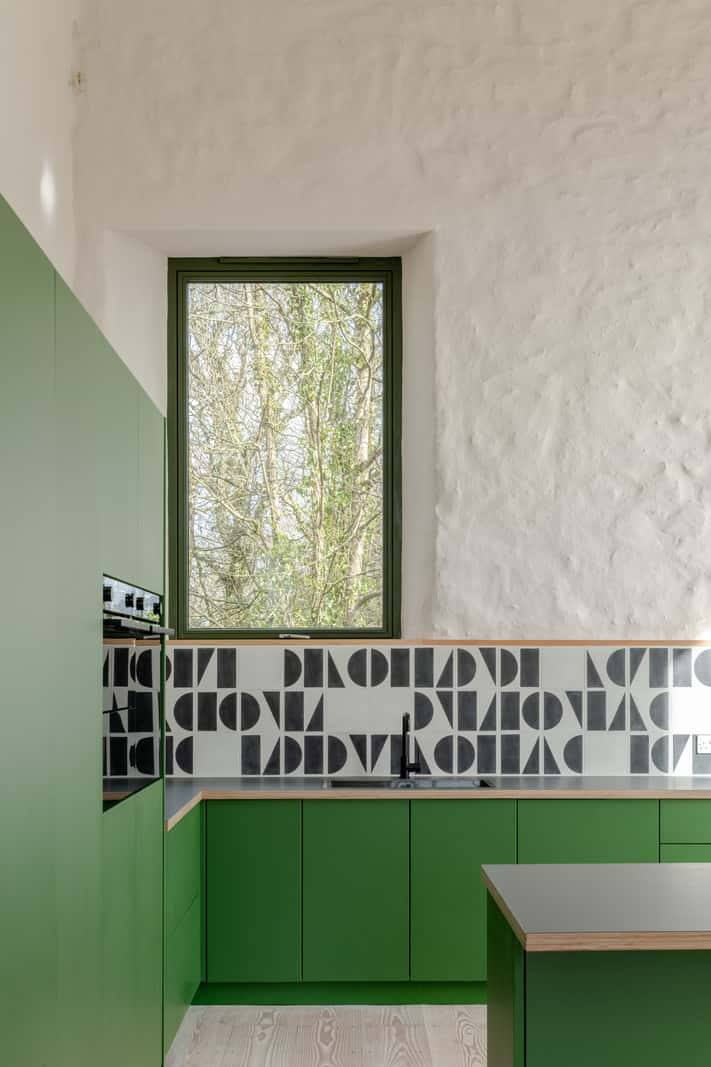
We increased the size of this window over the kitchen. It had been decreased in size to accommodate a smaller window. The view through to the woodland beyond and the increased light and adds beautifully to the space
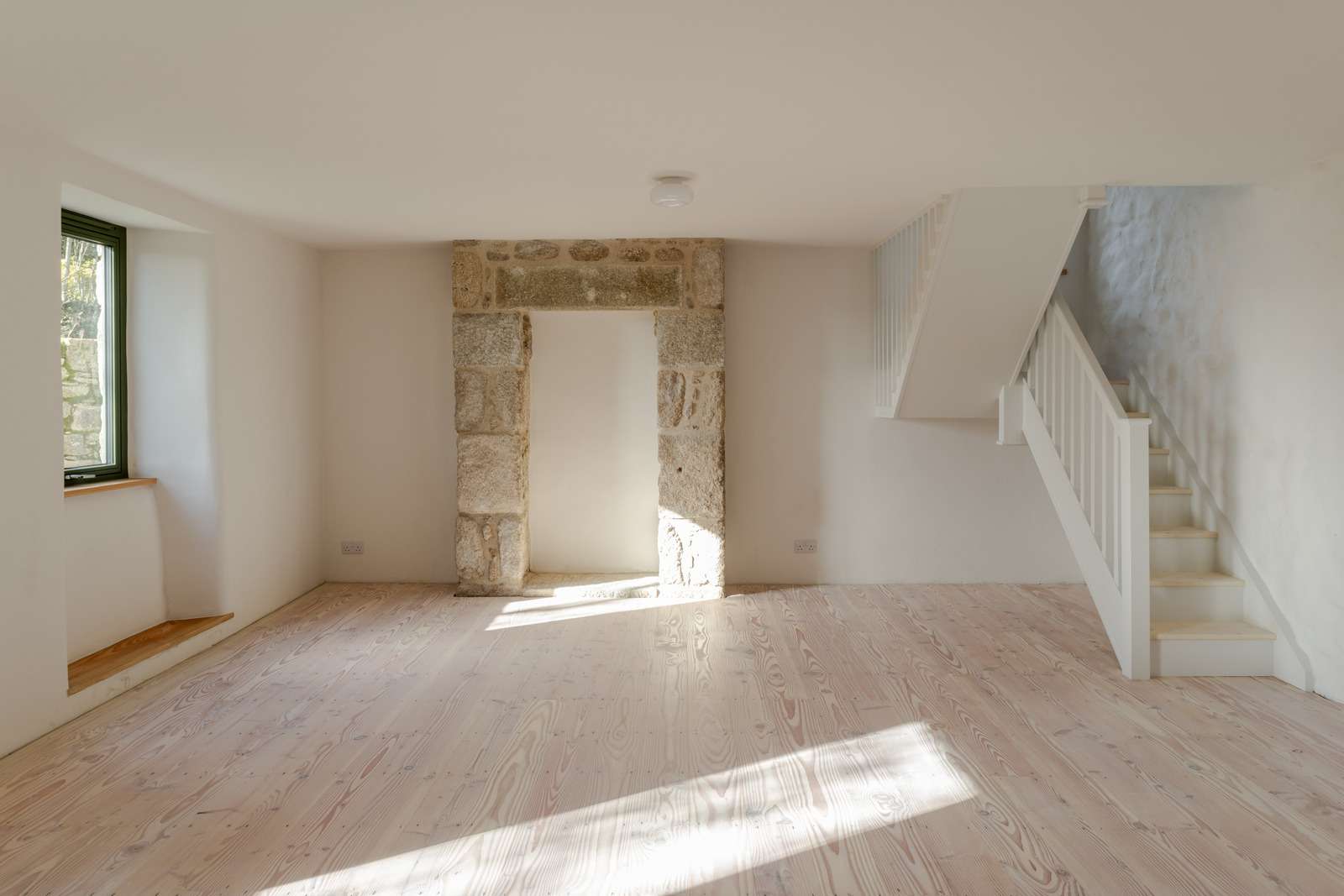
The main living room or snug was stripped back to bare stone. It was then insulated with lime-based insulation render and finished with a lime plaster. The new stairs were fitted, and the old fireplace that had been used as a door was blocked up and a new lintel fitted. The floor was lowered by around 12″, and a new locally sourced floating timber floor was fitted. While the internal walls were finished in bagrub render, the external walls were finished smooth
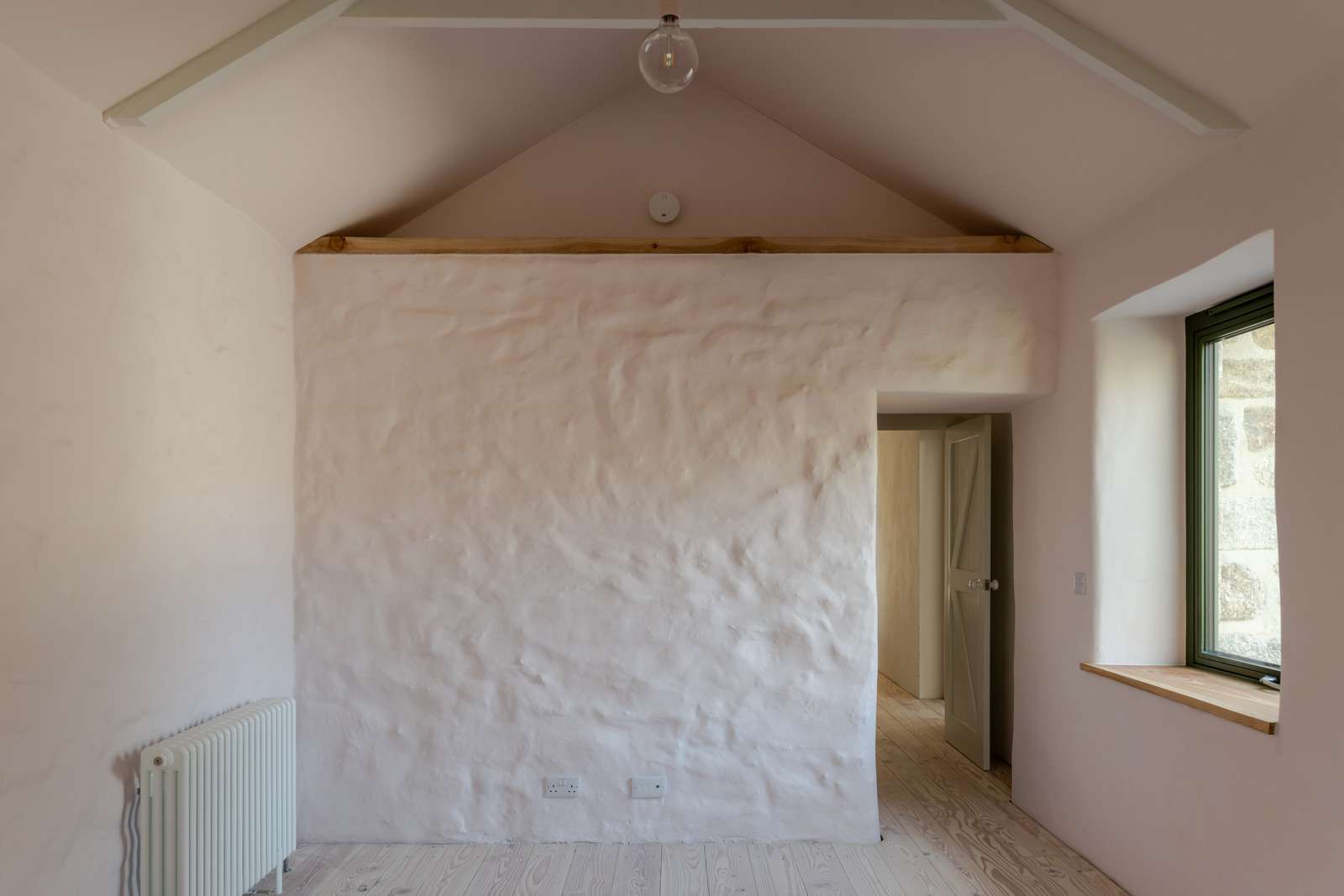
The small external bedroom in the original part of the building was also insulated in lime insulation render and lime plastered on the external walls, and the internal walls were bagrub rendered. As with the rest of the house, new locally sourced timber floors were installed, with the window cills and details all done in the same timber
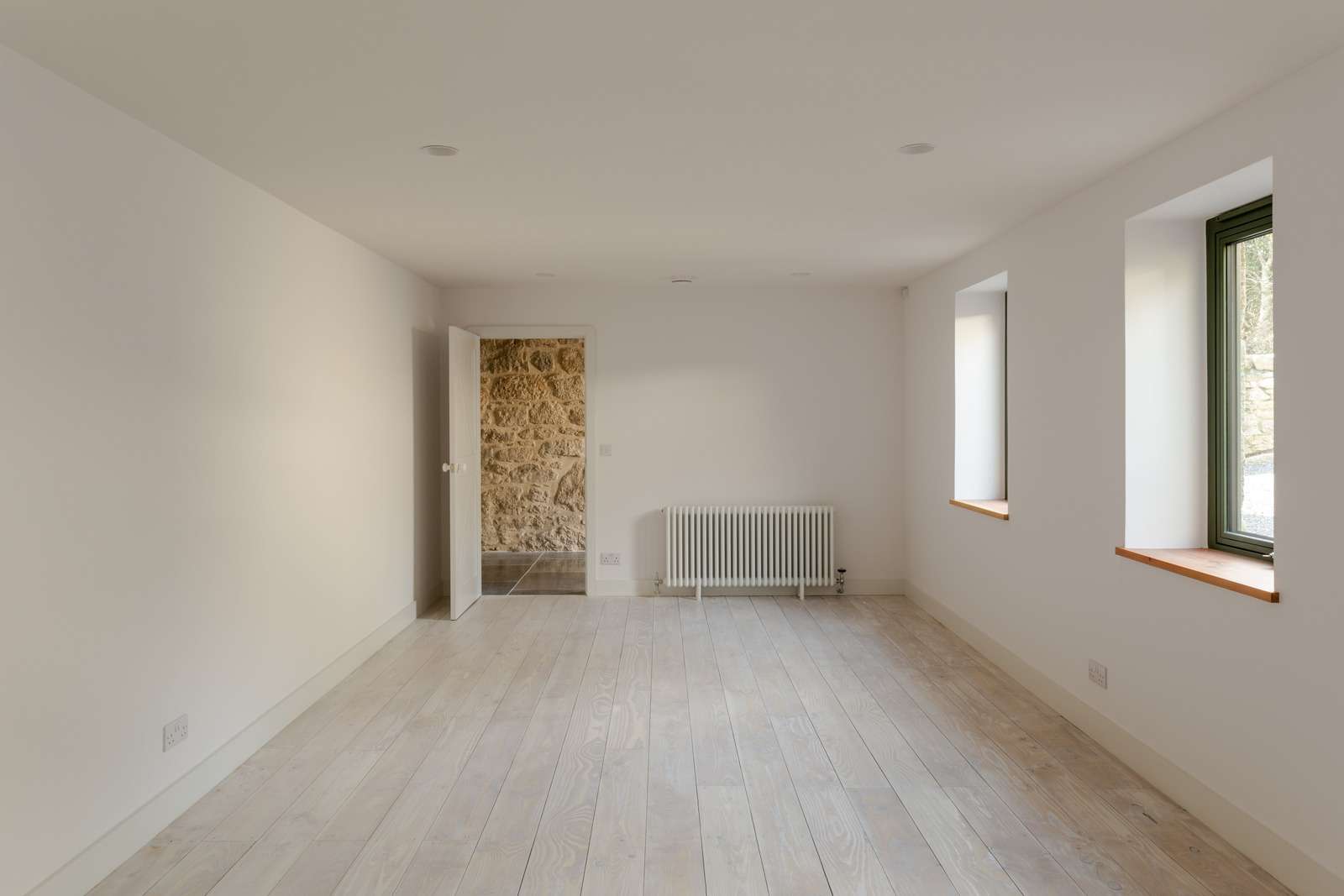
The downstairs bedroom/office /annex.was constructed in timber and fully insulated, then clad in shorcav and granite facing. We fitted it out with waste water and pipework so that it can have a bathroom and /or kitchen added at a later date if it is needed, and an ensuite or self-contained annex. This room leads to the main entrance hall
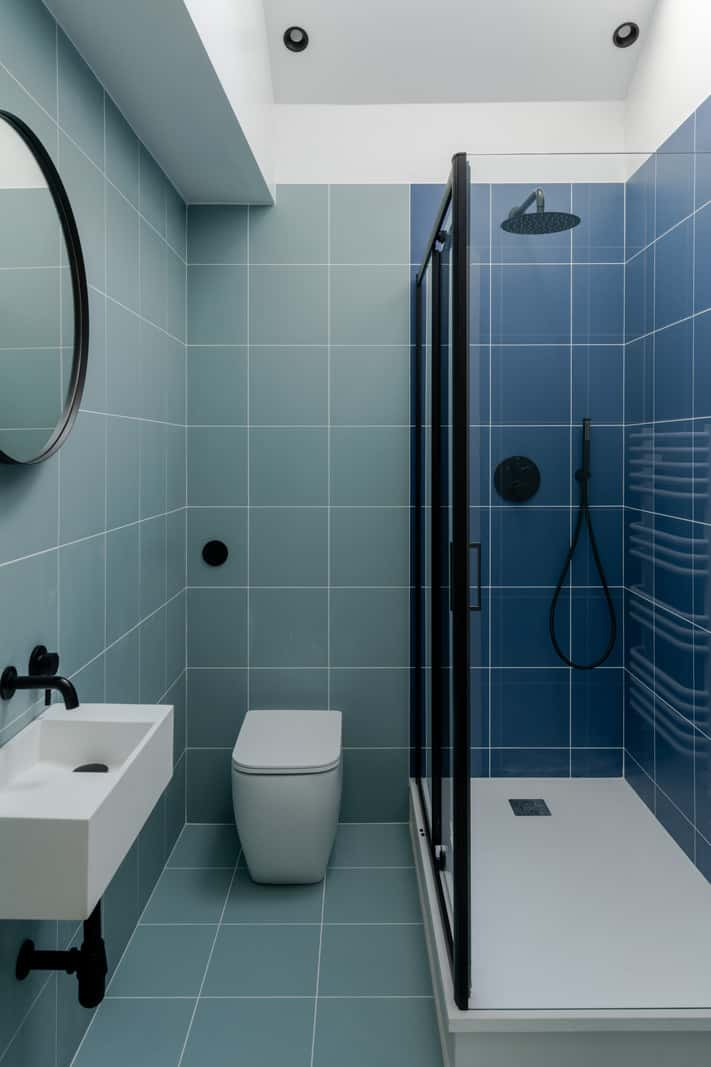
The second bathroom serves both of the upstairs secondary bedrooms. It was fitted with a light tunnel to provide natural light in an otherwise windowless room.
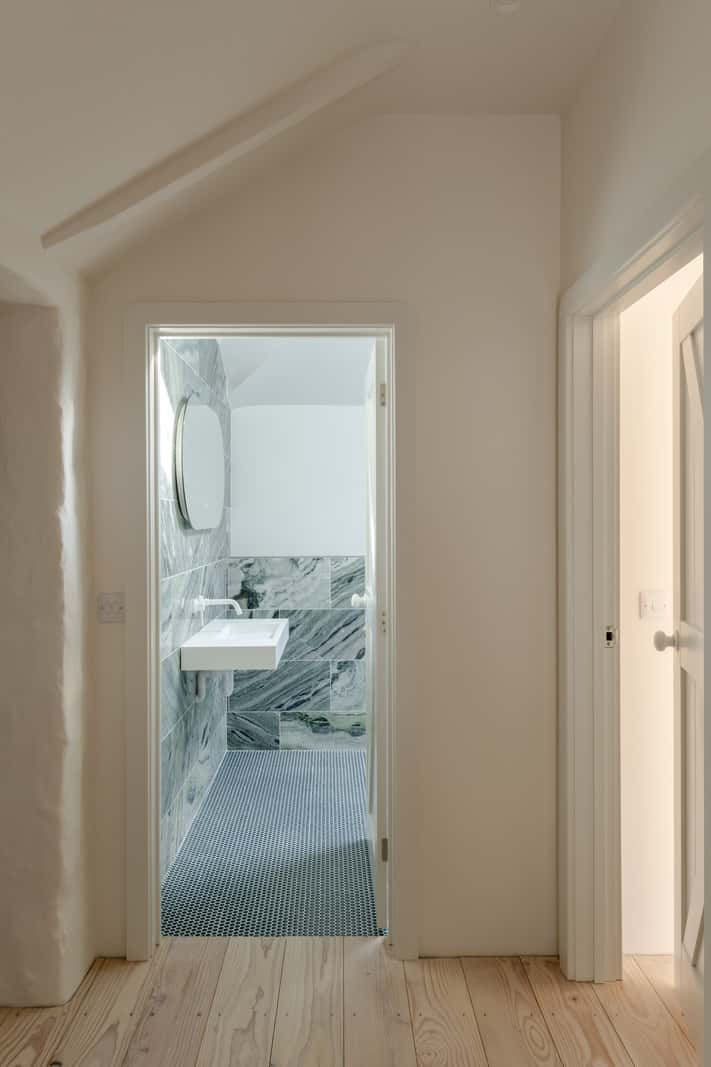
View into the master bathroom. The main bedrooms are to the right, and the two secondary bedrooms are along the corridor to the left.
The master bathroom was beautifully tiled and finished to a very high standard with beautiful fittings and fixtures. Finished in green marble.
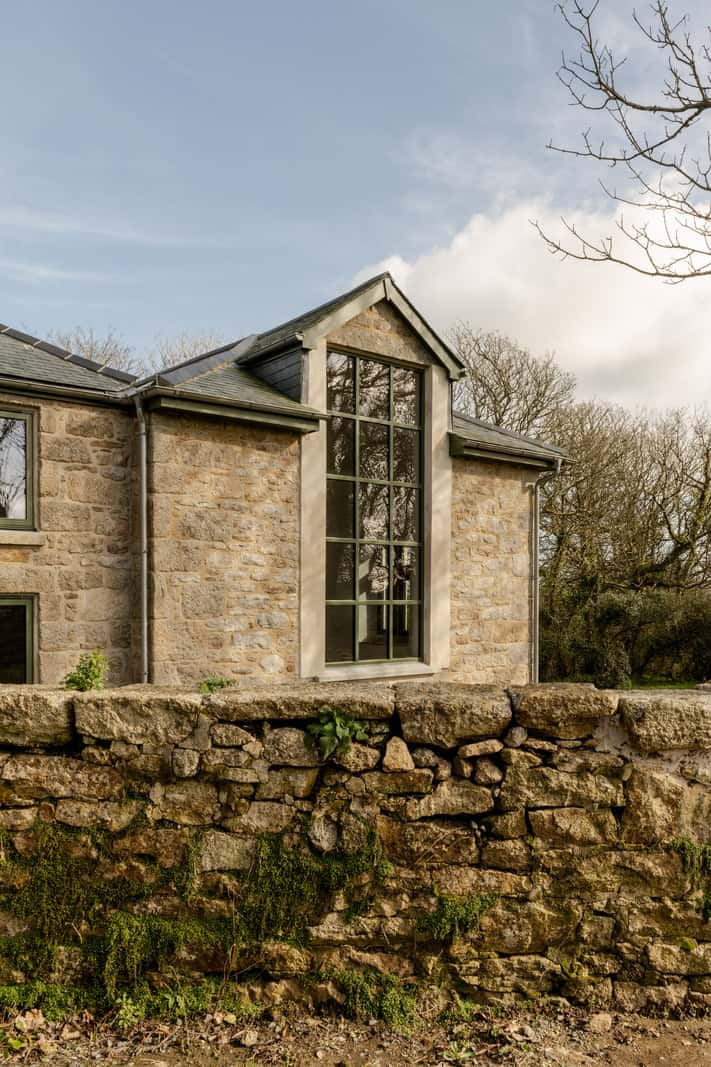
On the external, everything was repointed in lime mortar, and new windows fitted. The roof is clad in natural slate. The large window in the main hall had been added at a later date and had the reveals reconstructed in engineering bricks. We created a lime rendered reveal in a more modern design that was replicated on the other windows that had been added at a later date, which had been crudely constructed. This tied the look of the property together, giving it a more contemporary look. The fascias and soffits were all replaced, and new steel rainwater goods fitted.
We managed to source the new window cill from Tim Marsh in Burnthouse. It originally came from the Bodmin madhouse.
The first view of the garden side. Untouched for years.
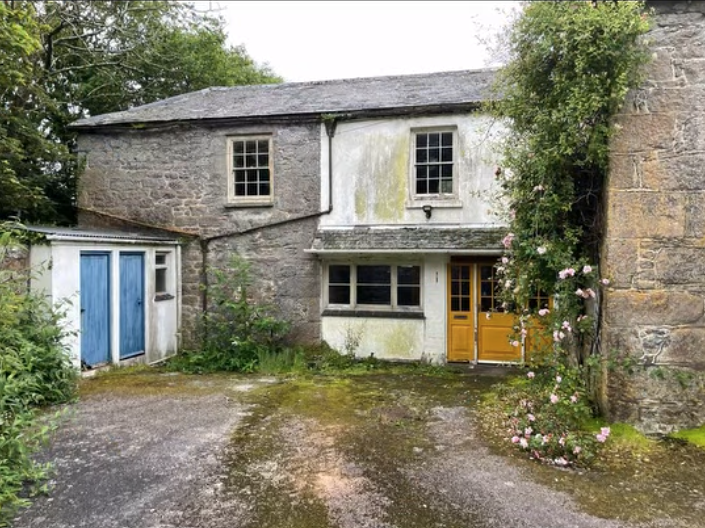
This was the state of the building when I started at the old schoolhouse. With the old toilet block attached

