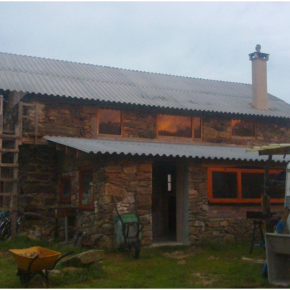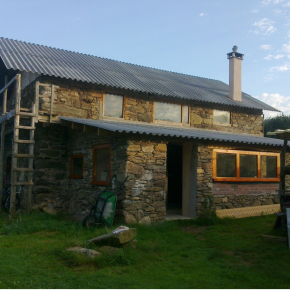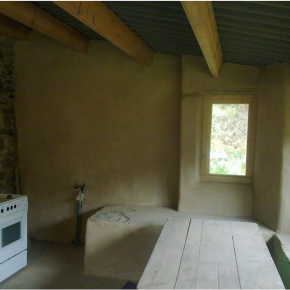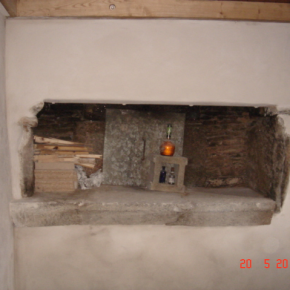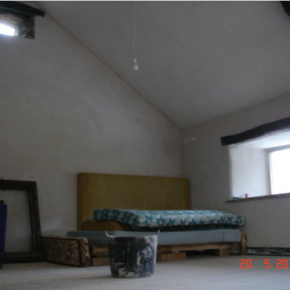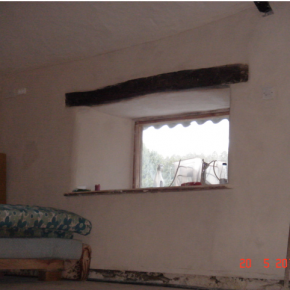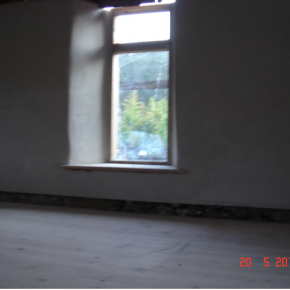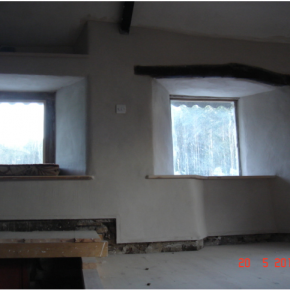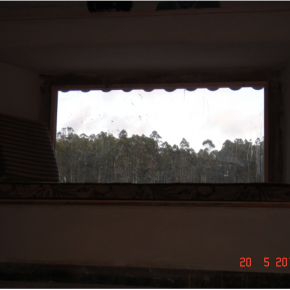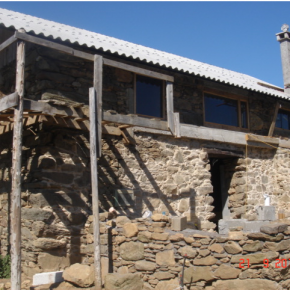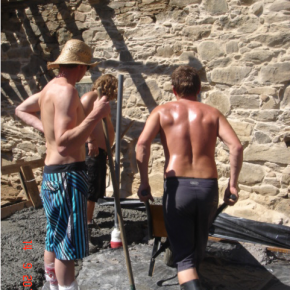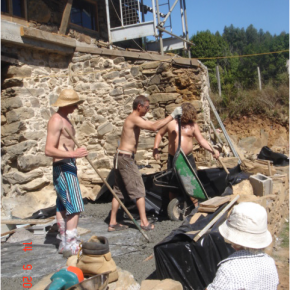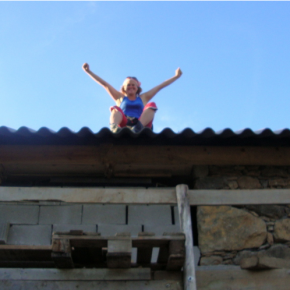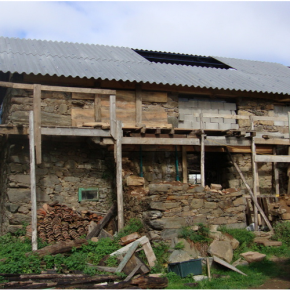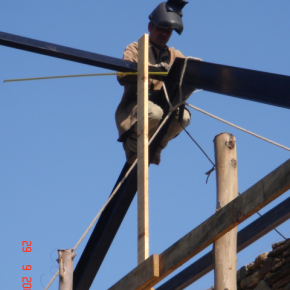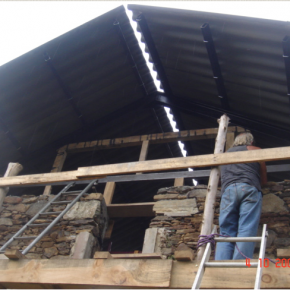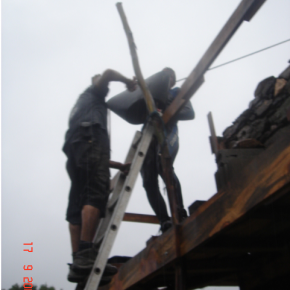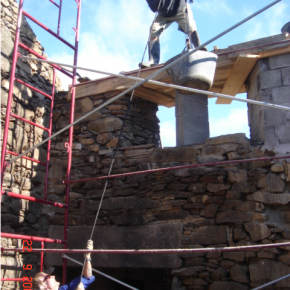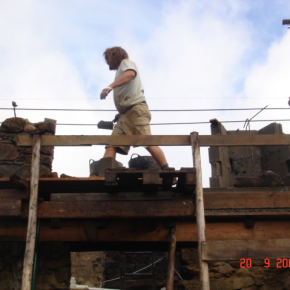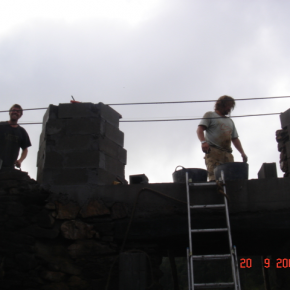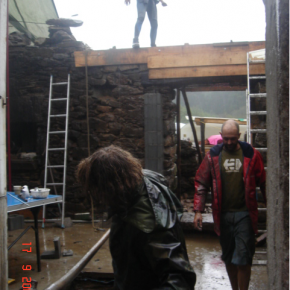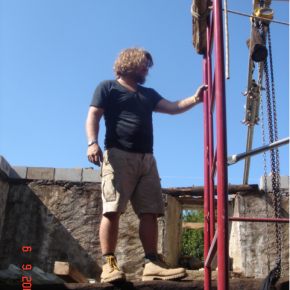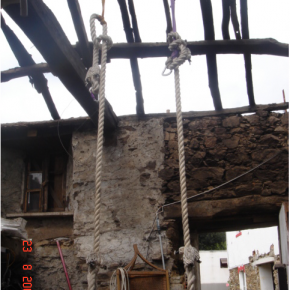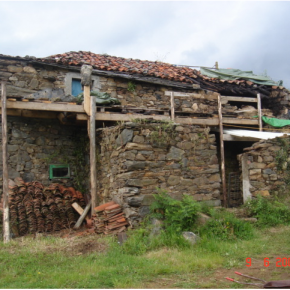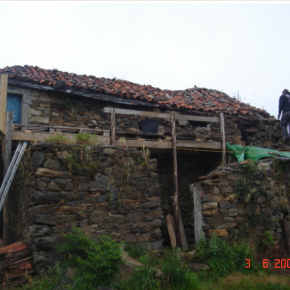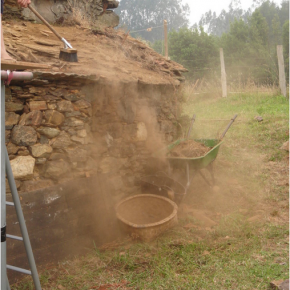Bindle and Rue are a lovely couple originally from Cornwall that acquired an old ruined farm house in Spain. I got a call early 2009 asking if i was in a position to help then renovate the place. I agreed to help and found myself on a plane flying to Santiago de Compostela. The place was a bit of a state with some walls leaning up to 11 inches out of plumb in places . When I arrived The roof had been removed. I built two pilers and dropped one of the main roof timbers down to form a major floor joist. All the walls where repaired and a ring-beam cast all round. The top Windows where formed and I am happy to say after 6 weeks working with them they where ready to put on a roof. They opted for a welded steel roof structure giving the wonderful high ceilings.
The following year I went back and helped by laying a concrete foundation and building up a little stone work on their extension.
Then finally in 2011 the call came and I was delighted to go and lime render the interior finishing the job.
-
The sun sets on a challenging but ultimately rewarding project.
-
Temporary windows in, all sealed up. Finally they can move in. after many years hard work. but a micro budget.
-
Inside the extension.
-
We rendered around the bread oven. Keeping it as a usable oven and a great feature
-
Again you can see here the old wood used from the roofing timbers to form lintels over the windows . There is a nice glimpse of the window formed at the top of the gabel end.
-
I gave the window heads a bit of a more natural bow by forming an arch by mounding sand over the shuttering and covering it with plastic membrane prior to casting the concrete ring beam over the windows and walls. When the shuttering was removed it gave the windows a more traditional look. With the old timber lintel and the lime render finish I believe we added to the character of the property.
-
Here you can see the continuation of the conduit and a lovely lime finish around and original window.
-
Up stairs you can see the old roofing timbers used to form fake lintels facing the ring-beam. We created a conduit at skirting board hight to take the power ring . Meaning they can be serviced and altered with minimal hassle.
-
This is the large picture window which is large enough to take a day bed . Perfect for taking in the stunning views.
-
The extension was built in block and faces in natural stone .Then butted into a cast concrete lintel that was used to stabilise the leaning lower wall.
-
Laying the foundations for the extension.
-
Making a start on the extension.
-
Bindle rejoicing at the roof finnaly being put on
-
Closing down the build in preperation of a normal (very wet) Galithian winter
-
The roof went on at the end of 2009 meaning at least they had dry storage .
-
The local welder doing a wonderful job welding up the roof steels
-
You can see here where we built up the stonework to incorporate the reinforced ring beam.
-
All the concrete was lifted by hand . And in true tradition it rained everyday we poured.
-
Shuttering and pouring the ring-bean over the upstairs windows.
-
Here you can see the block work being faced off in local stone. Rue built the scaffolding out of local eucalyptus.
-
Building above the reinforced section.
We built the reveals in block and faced off in stone.
-
Casting the concrete lintel through the wall. The pillar you can see is to take the floor joist and is solidly fixed into the pad and the reinforcement all adding to the structural strength. You can see the timber shuttering forming the lintel.
-
This was the most heath Robinson part of the build. We fashioned big Bertha (the scaffolding poles bolted together) to take the lifting gear. Then lowered the ancient roof truss down onto some preformed pillars to form a floor joist.
-
You can see the roof truss prior to cutting and dropping into place as a floor joist. It was rotten at the ends but was lovely antique oak. we were very pleased to be able to reuse it.
-
A nice shot of the building prior to the removal of the original decrepit roof.
-
Here we can see Rue building the scaffolding out of the local eucalyptus wood.
-
Rue removed all of the old slate and pan tiles and other roofing debris prior to my first visit.
- The sun sets on a challenging but ultimately rewarding project.
- Temporary windows in, all sealed up. Finally they can move in. after many years hard work. but a micro budget.
- Inside the extension.
- We rendered around the bread oven. Keeping it as a usable oven and a great feature
- Again you can see here the old wood used from the roofing timbers to form lintels over the windows . There is a nice glimpse of the window formed at the top of the gabel end.
- I gave the window heads a bit of a more natural bow by forming an arch by mounding sand over the shuttering and covering it with plastic membrane prior to casting the concrete ring beam over the windows and walls. When the shuttering was removed it gave the windows a more traditional look. With the old timber lintel and the lime render finish I believe we added to the character of the property.
- Here you can see the continuation of the conduit and a lovely lime finish around and original window.
- Up stairs you can see the old roofing timbers used to form fake lintels facing the ring-beam. We created a conduit at skirting board hight to take the power ring . Meaning they can be serviced and altered with minimal hassle.
- This is the large picture window which is large enough to take a day bed . Perfect for taking in the stunning views.
- The extension was built in block and faces in natural stone .Then butted into a cast concrete lintel that was used to stabilise the leaning lower wall.
- Laying the foundations for the extension.
- Making a start on the extension.
- Bindle rejoicing at the roof finnaly being put on
- Closing down the build in preperation of a normal (very wet) Galithian winter
- The roof went on at the end of 2009 meaning at least they had dry storage .
- The local welder doing a wonderful job welding up the roof steels
- You can see here where we built up the stonework to incorporate the reinforced ring beam.
- All the concrete was lifted by hand . And in true tradition it rained everyday we poured.
- Shuttering and pouring the ring-bean over the upstairs windows.
- Here you can see the block work being faced off in local stone. Rue built the scaffolding out of local eucalyptus.
- Building above the reinforced section. We built the reveals in block and faced off in stone.
- Casting the concrete lintel through the wall. The pillar you can see is to take the floor joist and is solidly fixed into the pad and the reinforcement all adding to the structural strength. You can see the timber shuttering forming the lintel.
- This was the most heath Robinson part of the build. We fashioned big Bertha (the scaffolding poles bolted together) to take the lifting gear. Then lowered the ancient roof truss down onto some preformed pillars to form a floor joist.
- You can see the roof truss prior to cutting and dropping into place as a floor joist. It was rotten at the ends but was lovely antique oak. we were very pleased to be able to reuse it.
- A nice shot of the building prior to the removal of the original decrepit roof.
- Here we can see Rue building the scaffolding out of the local eucalyptus wood.
- Rue removed all of the old slate and pan tiles and other roofing debris prior to my first visit.

